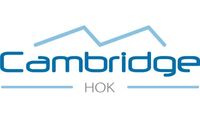
CambridgeHOK
CambridgeHOK is a dynamic and forward-thinking group of horticultural engineering specialists with four separate divisions. Glasshouse & Greenhouses, Vertical Farming, Horticultural Construction, Energy. From our purpose-built headquarters and manufacturing facility in East Yorkshire, we work with clients on UK and international projects. Our turnkey team includes talented designers, experienced structural engineers, mechanical heating, cooling and ventilation engineers, computer control engineers, electrical engineers, project managers, fabricators and installers.
Company details
Find locations served, office locations
- Business Type:
- Manufacturer
- Industry Type:
- Horticulture
- Market Focus:
- Nationally (across the country)
This company also provides solutions for other industrial applications.
Please, visit the following links for more info:
About Us
Innovative Advice & Technology
Understanding your business is imperative to everything we do.
By establishing trusted partnerships with our clients, we can provide independent and innovative consultancy to achieve maximum returns.
As a turnkey contractor, we can advise on the best solutions and advanced technologies to adopt for optimum productivity and future prosperity.
We also supply business cases for investment – from planning and project conceptualisation to specification, design, pricing and profitability.
You can even appoint us to implement the construction, commissioning and handover process.
Collaboration & Consultation
Discuss your project and investment with our Technical Advisers and you’ll be able to tap in to their experience, ability and planning skills to ensure future success.
During the in-depth consultation, we’ll offer advice on design, construction, materials, heating, air conditioning, electrical installations and energy solutions.
If required, we can also liaise with local authorities, utility companies, fire officers and other interested parties to accomplish 100% compliance.
Proud to be part of Atrium Agri
In 2021, we were delighted to become part of Atrium Agri – the largest horticultural engineering group in the world.
Within the group we have access to expertise and capability from every major continent. This means we now have a strategic and transparent collaboration with PB tec, VB, Havecon, Bom Group, JB Hydroponics and VEK consultants.
As independent companies, we share knowledge, purchasing power and R&D to respond to the rapid changes in international horticulture. Each company maintains its corporate identity and focus on their countries, areas and technical disciplines.
The aim of the strategic partnership is to use our joint experience and technical expertise to realise large and complex projects worldwide as a single powerful platform. Merging the interests of our customers with the importance of a healthy world.
