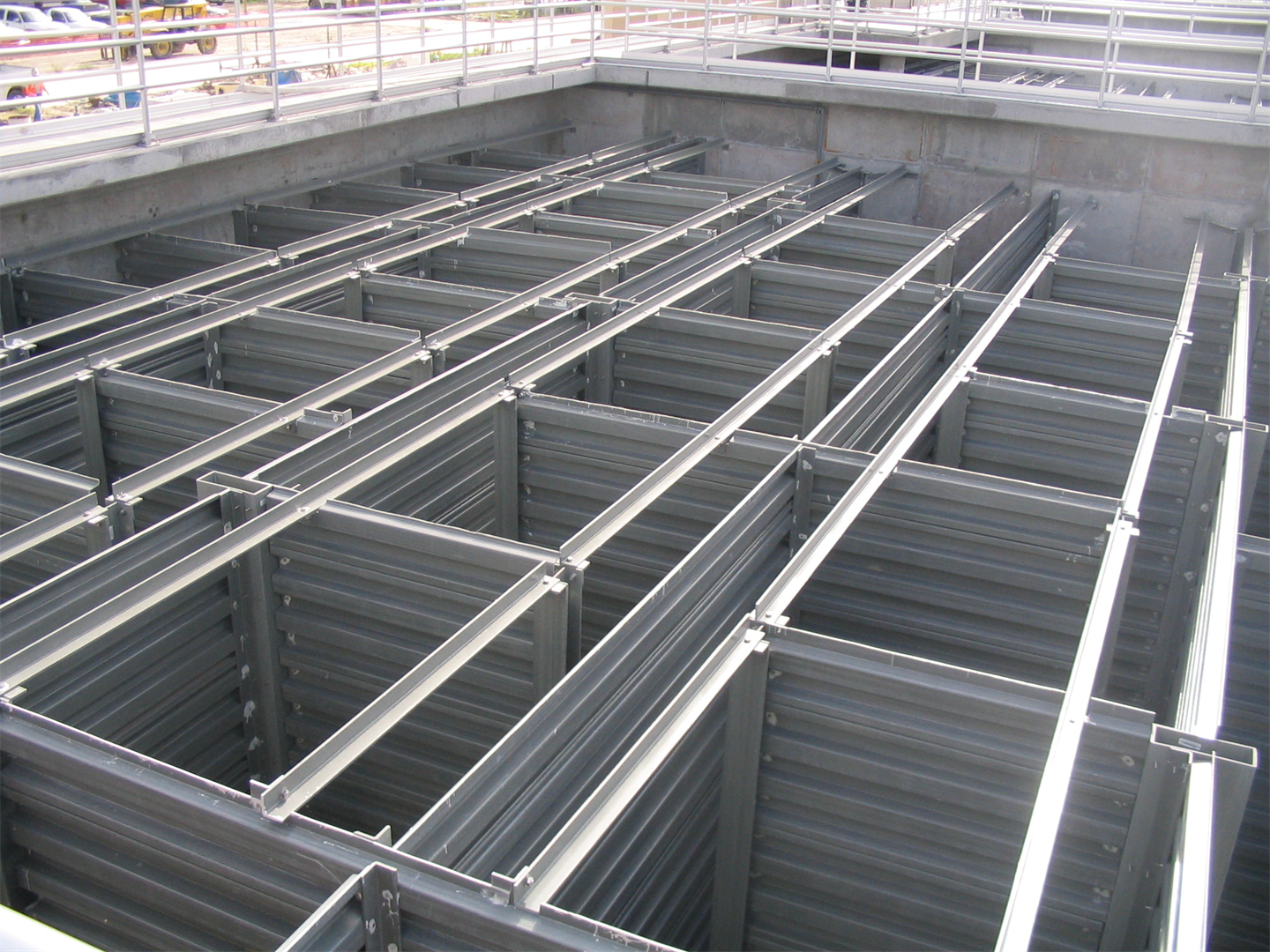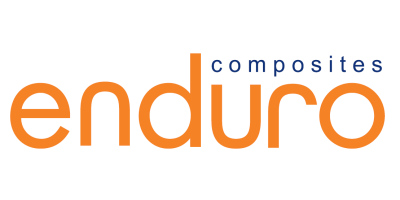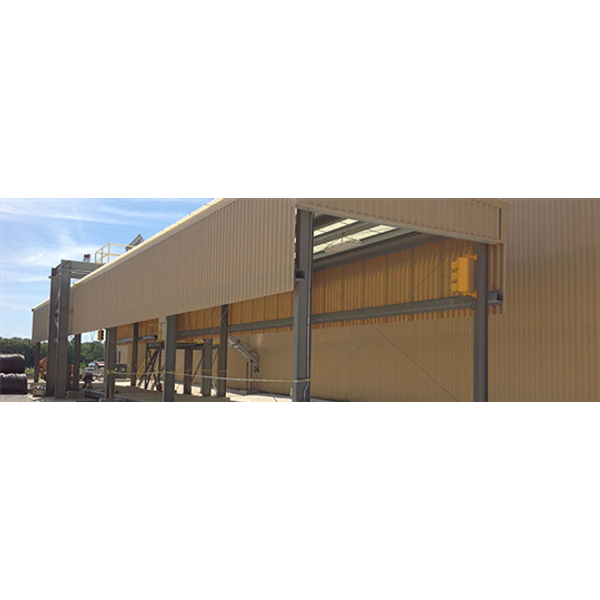

Enduro Composites
Bldg Products: Fertilizer Plant - Case Study
Nov. 21, 2019
Courtesy ofEnduro Composites
Scope of Work
- 100’ x 300’ x 31’
Bulk Storage Building
- 20’ x 120’ x 17’ Truck Scale Building
MCC Room
- Conveyor Enclosure Structure
- Conveyor Transition Tower
Value: $500,000
Enduro Products Used
- Tuff Span Roofing & Siding Panels
- Tuff Span Beams
- Tuff Span Ridge Vents
Application Summary
- The customer was expanding its fertilizer handling capabilities at its River Port terminal
- The expanded terminal facility will be capable of storing approximately 9,000 tons of dry-bulk fertilizer
- Design and construction plans include removal of an existing metal building and a new structure to be constructed on the existing slab
- The customer had historically used material such as metal, wood, and shingles and was not familiar with non-metallic solutions
- Conventional materials resulted in poor lighting contribution
Most popular related searches
fertilizer
bulk fertilizer
fertilizer handling
fertilizer plant
dry fertilizer
fertilizer product
fertilizer production
- After a value engineering analysis was completed, the customer determined Enduro’s composite building system was the best solution for this application
- Tuff Span fiber-reinforced composite cladding and sub-structural beam components were used
- Tuff Span translucent panels were considered extremely beneficial as opposed to light contribution from plywood and shingle roofs.
- Enduro assisted the customer’s engineering team throughout the entire process yielding the best possible nonmetallic solution
- The project is currently underway

